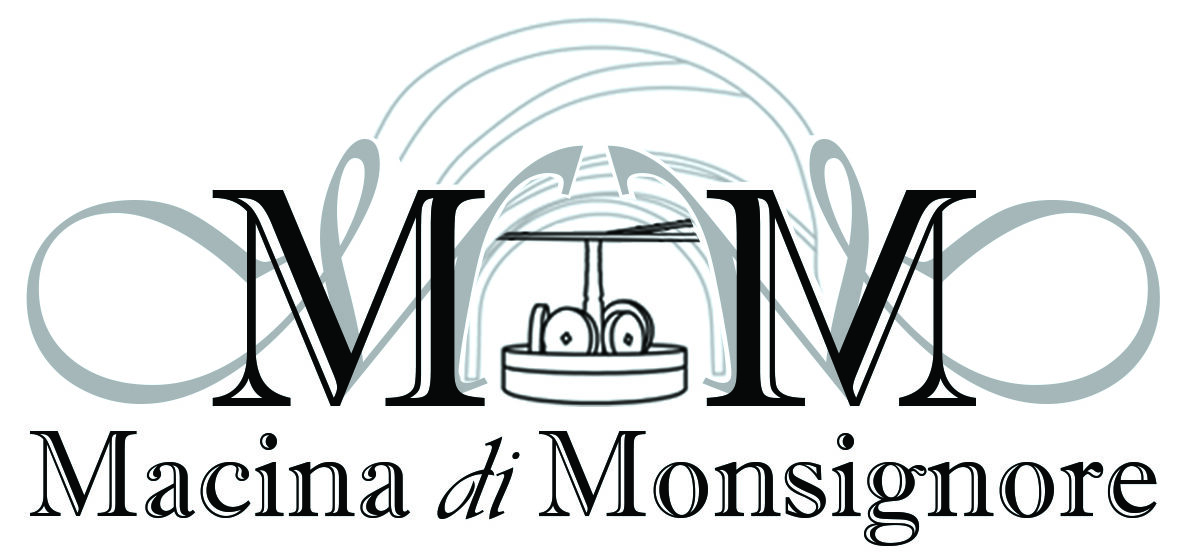Our farm house has been built during different phases throughout centuries. The following document will explain them briefly.

IV sec. – We are located in south of Trani (Apulia – Italy), on tuff land 600m far from S. Geffa Church (hypogea church – IV sec). Here, back in the days, a shepherd decided to dig a hypogeum stable right in the stone. Part of it is still visible as it was in the past. As for the rest of the stable only few walls are still visible. Most probably part of the structure collapsed during the centuries. In the focal view point, of what was supposed to be the original structure, there is still a visible engraved Latin cross, which appeared during the last restauration phase of this house.

XVI sec. – During Naples Kingdom, the Royal Sheep Custom created the Royal Sheep Track Barletta-Grumo (nearby) and allowed shepherd to build houses for themselves and their animals. In this phase, new volumes have been added to the structure based on the already existing walls, the mezzanine was built where the rooms “Jazzo” (sheep’s enclosure) and “Regio Tratturo” are now located. The shepherd used to be very hospitable to other shepherds during their transhumance, in order to let their sheep to fertilize his lands.

XIX sec. – In 1790 citizens were allowed to buy pieces of land. The Vatican State bought vast areas of land. This area, specifically, belonged to Trani’s Archbishop whom during XVIII sec built the huge “Casale di Monsignore”, still standing in the neighborhood. It was a “Village farm house” built by several labors’ buildings around the main structure. The Olive trees started to be popular, thus many mills were built all around, but our house kept being a stable and a farmers’ house. In 1850, the Vatican lost its rights on the lands. Its property was being bought by citizens and gradually got divided into smaller parts as years went by. Around 1870, our house became independent from the “Casale di Monsignore”. The new owner built the perimeter walls, the new volumes in the basement, then the mezzanine (including the actual room “Massaro”), the front balcony and the entrance staircase. Thus the farmhouse became an oil mill (basement) and a private house (mezzanine).

Today – In 2018/2019 the building has been totally restored. During excavations






